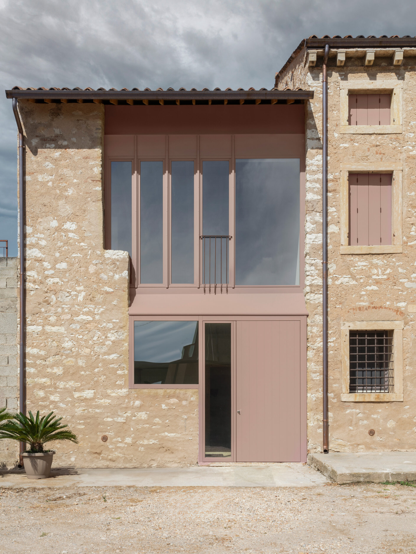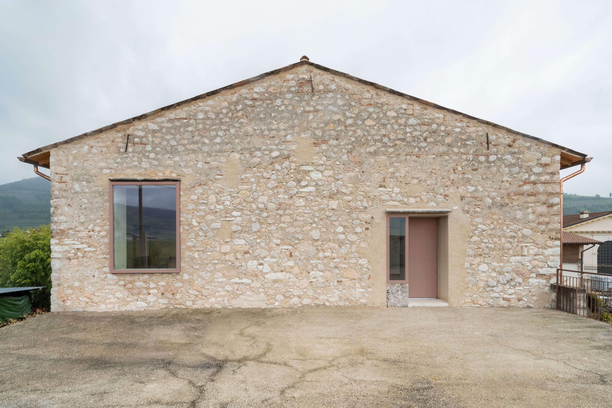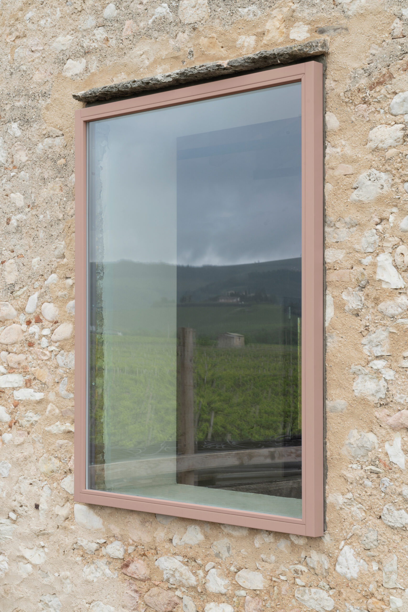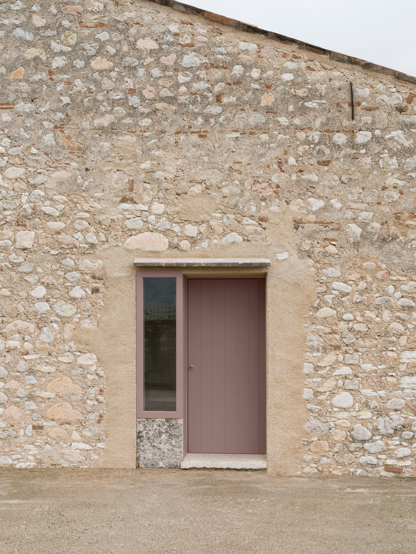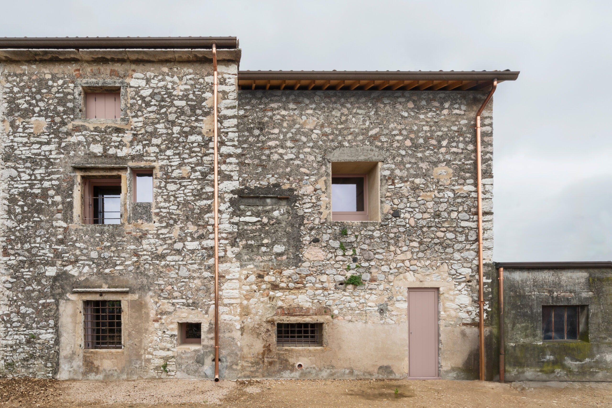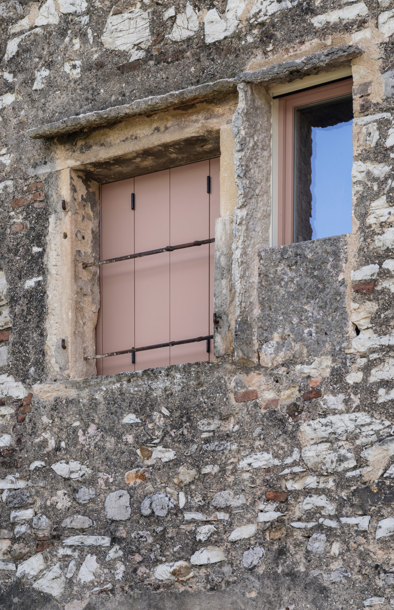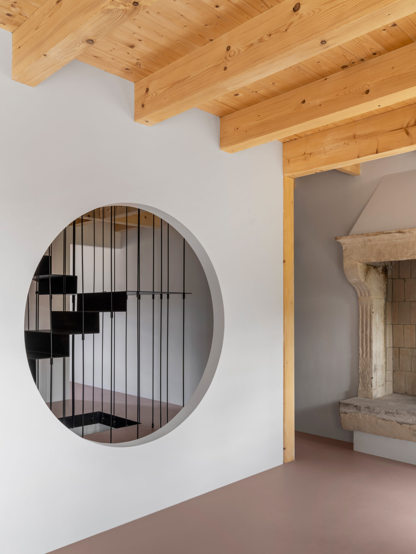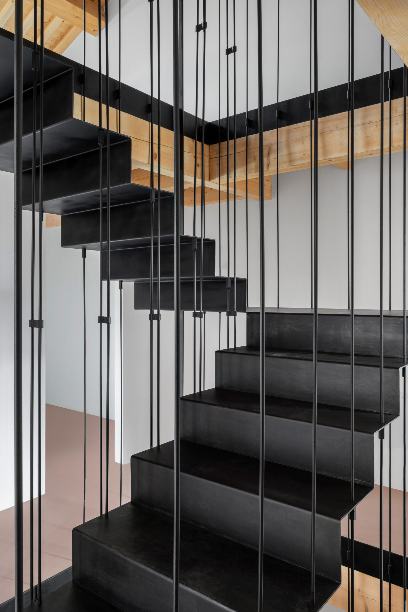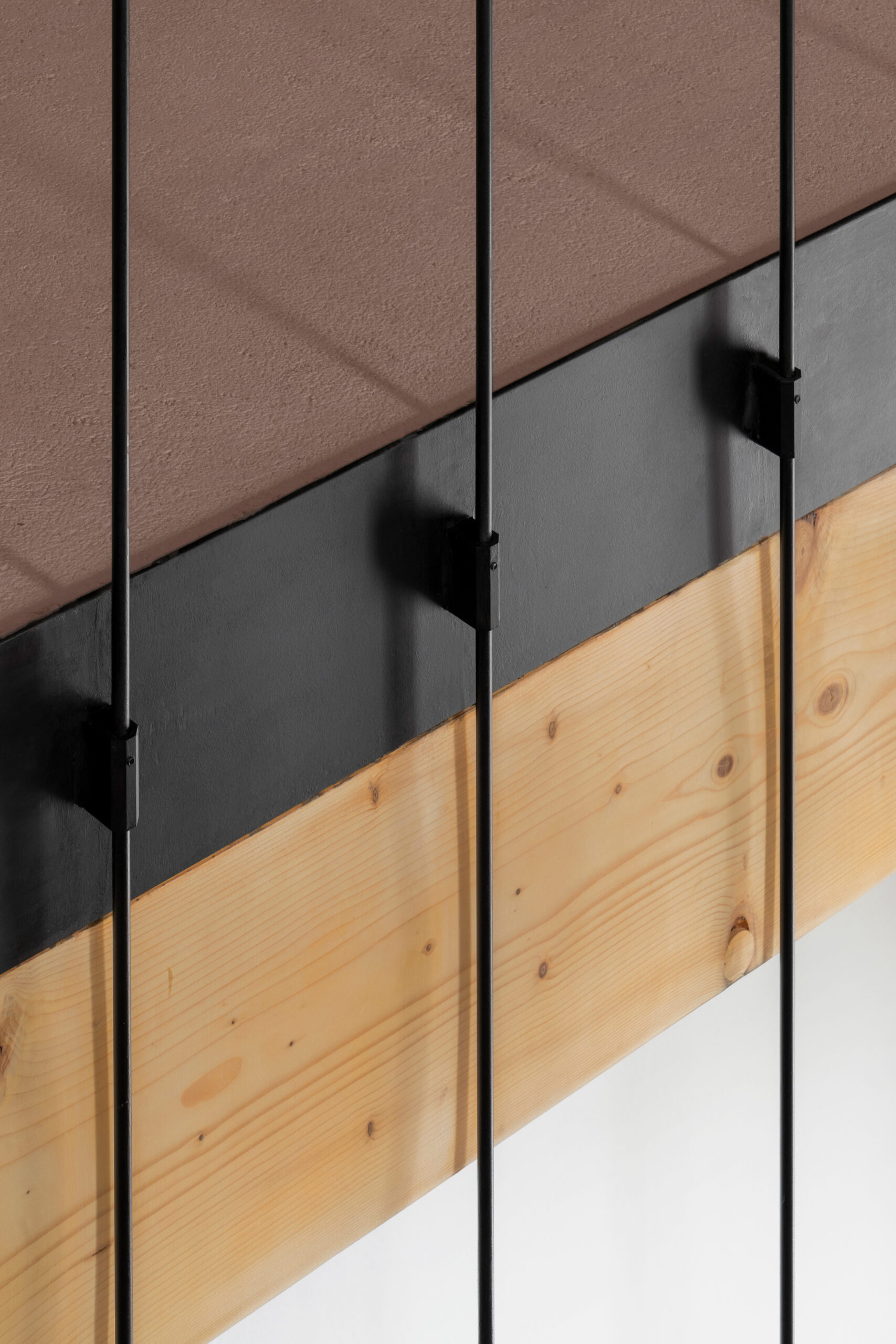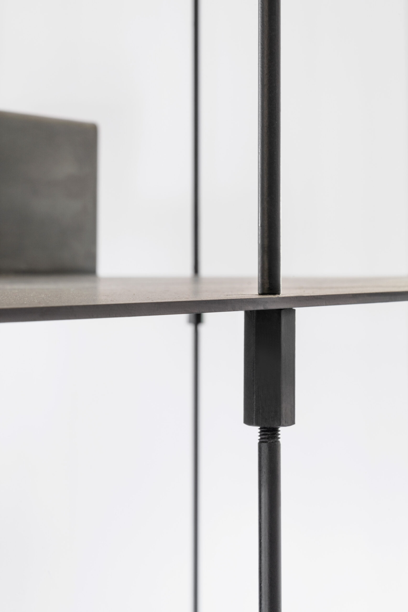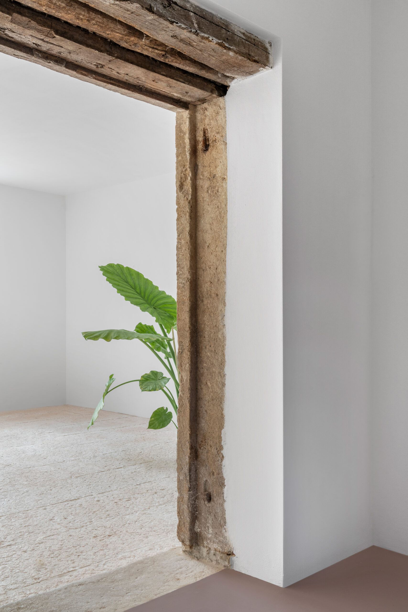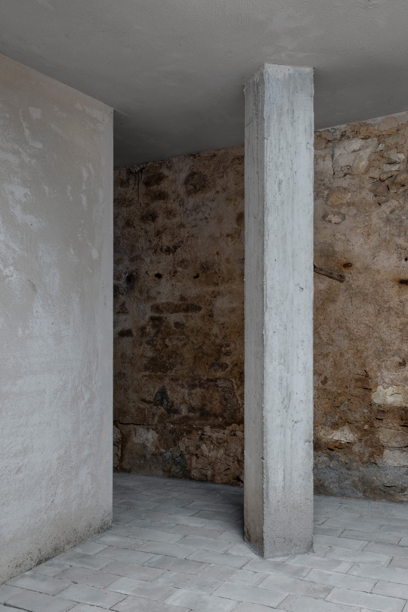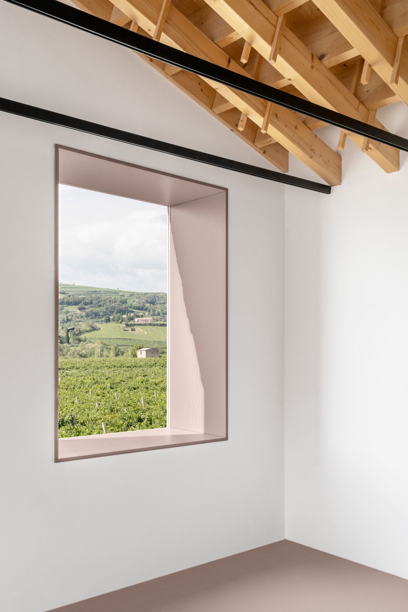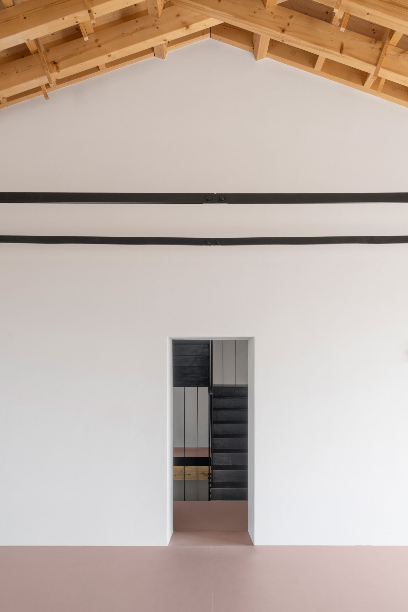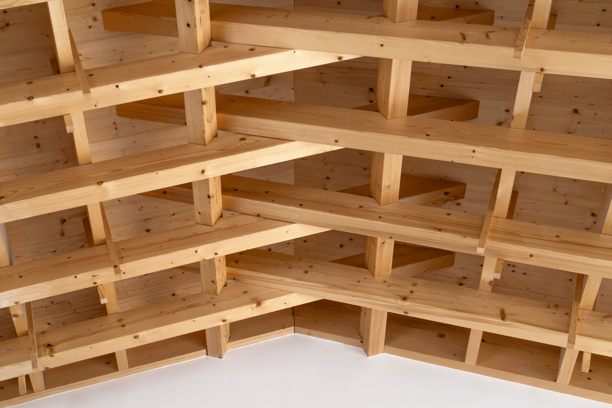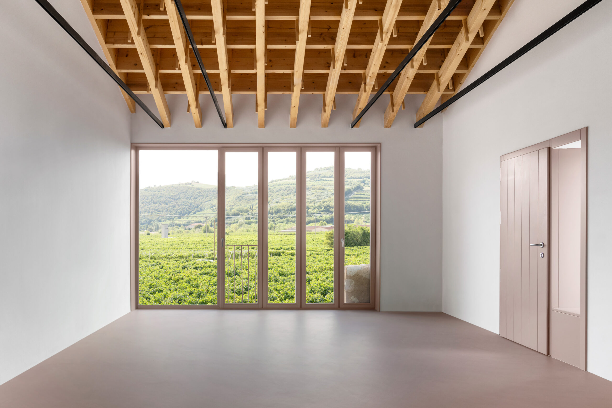Lodola house
Cellore House is the renovation of a 19th-century farmhouse and the conversion of an adjacent barn with a large opening. Surrounded by vineyards, the project preserves the original exterior stone walls, while the wooden floors and roof structure have been entirely rebuilt. A suspended metal staircase, anchored by cables to the roof, connects the different levels. The redesigned windows aim to create harmony between old and new, recalling in part the original layout of the windows and matching the colors of some facade stones
Location: Illasi, Verona
Client: Private
Year: 2021-2024
Area: 346m2
Type: House renovation
Photos: DSL studio, Delfino Sisto Legnani, Alessandro Saletta
